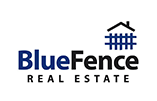2026 N Kenmore Avenue, Chicago, Il 60614 (map)
| This sensational triple lot home has been masterfully renovated and designed to perfection by its well-known designer-owner! The significant home, itself, sits on two lots, with the third lot as a full south side yard. A rare, renovated coach house has been connected to the main home by a modern glass atrium, creating a huge extension and doubling the livable square footage with its own kitchen, three bedrooms, and a lofted family room. Through the atrium, one of the most amazing features of this home can be accessed: an original stone root cellar that now functions as a wine and tasting room and space for dinner parties that one dreams of in magazines. Wide and gracious room sizes allow for easy entertaining amidst the perfectly restored period styling, coupled with hip finishes that are totally today. From the moment you enter the gate, you will notice the Belgian stone and perfect restoration of the facade and the timeless entry. Dramatic by any measure, the breathtaking entry displays the art of craftsmanship, and the three-story staircase has been meticulously recreated from the home's original with hand lacquered banister and balusters. The beautiful formal living and dining spaces are outstanding, and the entire main floor lends itself to large parties or family gatherings. The all-white kitchen offers top of the line appliances, and is completely open to the great room that offers customized solutions to storage with beautiful built ins. This space opens up to the grassy side yard and offers direct access to the charming separately accessed office, perfect for client meetings while at home. Three generous bedrooms are located on the second level, including the lavish primary suite with sensational closets and an over-the-top marble detailed bath as well as access to a private terrace. A third level features four additional bedrooms as well as a study/play space. The lower level offers a large recreational space, a play/craft room, and ample storage. The coach house allows for three more bedrooms, additional living space, plus attached garage parking for five cars. This is truly a one-of-a-kind home with no detail spared or overlooked and would be incredibly difficult to recreate. Located on a fantastic Lincoln Park block, steps to wonderful shopping and dining on Armitage. |
| Schools for 2026 N Kenmore Avenue, Chicago | ||
|---|---|---|
| Elementary:
(District
299)
oscar mayer elementary school |
Junior High:
(District
299)
oscar mayer elementary school |
High School:
(District
299)
lincoln park high school |
Rooms
for
2026 N Kenmore Avenue, Chicago (
16 - Total Rooms)
| Room | Size | Level | Flooring | |
|---|---|---|---|---|
| Kitchen : | 24X17 | Main | ||
| Living Room : | 13X22 | Main | Hardwood | |
| Dining Room : | 16X14 | Main | Hardwood | |
| Family Room : | 18X15 | Main | Hardwood | |
| Laundry Room : | 9X8 | Second | ||
| Other Rooms : | Bedroom 5, Bedroom 8, Bedroom 6, Bedroom 7, Bedroom 9, Bedroom 10, Office, Play Room, Storage | |||
| Room | Size | Level | Flooring |
|---|---|---|---|
| Master Bedroom : | 21X13 | Second | Hardwood |
| 2nd Bedroom : | 16X12 | Second | Hardwood |
| 3rd Bedroom : | 13X12 | Second | Hardwood |
| 4th Bedroom : | 18X13 | Third | Hardwood |
General Information
for
2026 N Kenmore Avenue, Chicago
| Listing Courtesy of: @properties Christie's International Real Estate |
2026 N Kenmore Avenue, Chicago -
Property History
| Date | Description | Price | Change | $/sqft | Source |
|---|---|---|---|---|---|
| Feb 20, 2024 | Cancelled | $ 10,750,000 | - | $802 / SQ FT | MRED LLC |
| Feb 20, 2024 | New Listing | $ 9,995,000 | - | $746 / SQ FT | MRED LLC |
| Mar 06, 2023 | New Listing | $ 10,750,000 | - | $802 / SQ FT | MRED LLC |
| Jan 12, 2023 | Cancelled | $ 11,000,000 | - | $821 / SQ FT | MRED LLC |
| Jun 20, 2022 | New Listing | $ 11,000,000 | - | $821 / SQ FT | MRED LLC |
Views
for
2026 N Kenmore Avenue, Chicago
| © 2024 MRED LLC. All Rights Reserved. The data relating to real estate for sale on this website comes in part from the Broker Reciprocity program of Midwest Real Estate Data LLC. Real Estate listings held by brokerage firms other than Blue Fence Real Estate are marked with the MRED Broker Reciprocity logo or the Broker Reciprocity thumbnail logo (the MRED logo) and detailed information about them includes the names of the listing brokers. Some properties which appear for sale on this website may subsequently have sold and may no longer be available. Information Deemed Reliable but Not Guaranteed. The information being provided is for consumers' personal, non-commercial use and may not be used for any purpose other than to identify prospective properties consumers may be interested in purchasing. DMCA Policy . MRED LLC data last updated at April 25, 2024 06:50 PM CT |
























































