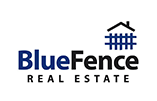595 Longwood Avenue, Glencoe, Il 60022 (map)
| Set back upon the bluffs along Lake Michigan on just under two acres, this magnificent home is truly built to enjoy the sweeping views and majestic scene of the Glencoe lakefront. Floor-to-ceiling windows, handsome walnut flooring, gorgeous functional built-ins, custom finishes and timeless fixtures work together with the abundance of natural lighting to create a spacious, yet welcoming and serene ambiance. Chef's kitchen boasts high-end stainless appliances, gorgeous wooden custom cabinetry, large island, separate breakfast area and convenient prep kitchen, plus plentiful pantry space. The kitchen opens up to the living and dining rooms, flanked by double-sided fireplaces to the family and music rooms, all enjoying striking views over the bluff towards Lake Michigan. Seven flexible bedrooms include a lovely private main floor primary suite, five full baths total, two powder rooms and a dedicated laundry room on each level. The main level features a wrap around deck to take in the surroundings from any room. The full walk-out lower level features the additional six bedrooms, four full baths, second family room/great room, huge exercise room and private office. Walk out to the expansive stone patio built around a stunning infinity pool and hot tub. A charming, winding stairway meanders through the ravine and leads down to the seawall protected lake frontage. Additional features include heated flooring, updated mechanicals and systems, built-in speaker system, garage parking for four cars, a dog run and pretty courtyard with outdoor fireplace. |
| Schools for 595 Longwood Avenue, Glencoe | ||
|---|---|---|
| Elementary:
(District
35)
south elementary school |
Junior High:
(District
35)
central school |
High School:
(District
203)
new trier twp h.s. northfield/wi |
Rooms
for
595 Longwood Avenue, Glencoe (
17 - Total Rooms)
| Room | Size | Level | Flooring | |
|---|---|---|---|---|
| Kitchen : | 13X9 | Main | ||
| Living Room : | 20X24 | Main | ||
| Dining Room : | 20X11 | Main | ||
| Family Room : | 20X17 | Main | ||
| Laundry Room : | 14X9 | Main | ||
| Other Rooms : | Kitchen, Breakfast Room, Library, Office, Great Room, Bedroom 5, Bedroom 6, Bedroom 7, Exercise Room | |||
| Room | Size | Level | Flooring |
|---|---|---|---|
| Master Bedroom : | 19X19 | Main | |
| 2nd Bedroom : | 15X11 | Lower | |
| 3rd Bedroom : | 15X11 | Lower | |
| 4th Bedroom : | 13X16 | Lower | |
General Information
for
595 Longwood Avenue, Glencoe
| Listing Courtesy of: Compass |
595 Longwood Avenue, Glencoe -
Property History
| Date | Description | Price | Change | $/sqft | Source |
|---|---|---|---|---|---|
| Apr 08, 2024 | New Listing | $ 8,700,000 | - | $991 / SQ FT | MRED LLC |
| Apr 08, 2024 | Cancelled | $ 9,700,000 | - | $1,105 / SQ FT | MRED LLC |
| Jul 10, 2023 | New Listing | $ 9,700,000 | - | $1,105 / SQ FT | MRED LLC |
| Jul 10, 2023 | Cancelled | $ 11,900,000 | - | $1,356 / SQ FT | MRED LLC |
| Apr 09, 2023 | New Listing | $ 11,900,000 | - | $1,356 / SQ FT | MRED LLC |
| Jan 25, 2023 | Expired | $ 13,800,000 | - | $1,573 / SQ FT | MRED LLC |
| Oct 04, 2022 | New Listing | $ 13,800,000 | - | - | MRED LLC |
Views
for
595 Longwood Avenue, Glencoe
| © 2024 MRED LLC. All Rights Reserved. The data relating to real estate for sale on this website comes in part from the Broker Reciprocity program of Midwest Real Estate Data LLC. Real Estate listings held by brokerage firms other than Blue Fence Real Estate are marked with the MRED Broker Reciprocity logo or the Broker Reciprocity thumbnail logo (the MRED logo) and detailed information about them includes the names of the listing brokers. Some properties which appear for sale on this website may subsequently have sold and may no longer be available. Information Deemed Reliable but Not Guaranteed. The information being provided is for consumers' personal, non-commercial use and may not be used for any purpose other than to identify prospective properties consumers may be interested in purchasing. DMCA Policy . MRED LLC data last updated at April 25, 2024 09:20 AM CT |































